Underutilization/Outdatedness of school resources and spaces
December 14, 2022
Lake Forest High School has been a premier high school on the North Shore both academically and athletically for as long as the doors have been open at 1285 McKinley. But with that, Lake Forest has lagged in recent years and has had some serious shortcomings in both athletic facilities, as well as classrooms and student collaborative workspaces.
If you have ever driven south on 41 towards west Lake Forest, you have passed the giant, rectangularly-shaped eyesore, surrounded by uneven grass fields that belong to Lake Forest High School which is the West Campus building. The construction of West Campus began in the 1970s to accommodate the projected growing student population of Lake Forest, originally planned to be a separate campus under the District 115 umbrella, having a Lake Forest West and a Lake Forest East, but was quickly realized to be unnecessary as it was clear that the Lake Forest/Lake Bluff population would remain stable. West Campus was used as a campus for the underclassmen population at Lake Forest from 1971 to 1983 and was ultimately closed in 1983. Other than a brief stint in 1987 where Warren students used the campus due to their main campus being closed because of a fire, up until 2007, West Campus remained very much unused. In 2007, West Campus was majorly renovated, adding a new football stadium, fields for lacrosse, baseball, and softball fields, tennis courts, and new parking areas. Today, the West Campus houses the District 115 headquarters, the LFHS Transition Program, the Little Scouts preschool program, Connections Academy, The Citadel Theatre, and a local weaving club. These are businesses that pay rent and utilize the spaces that could be being used by the school for athletics, academics, or even other extracurricular activities.
Tom Soprych, a Wellness Teacher and football coach at Lake Forest High School, shares his opinion on outside businesses using West, “I understand how it happened, but now it needs to unhappen,” Coach Tom Soprych said, referencing outside businesses using space that could be used for students. The outside businesses and groups started using the space in the early 2000s when the space remained vacant, and it was fine then, but now our athletics programs and students need the space back, and that’s something that needs to be figured out.
The Referendum presentation from March of 2022 includes a variety of proposed improvements to the school, which include many different factors such as physical, educational, and qualitative improvements for the school. More specifically, it is described that D115 administrators and others included in the Referendum plan hope for “Renovated and right sized classrooms along with appropriate furniture and technology will allow for more flexible, collaborative environment better suited for a variety of inquiry and project-based learning.”
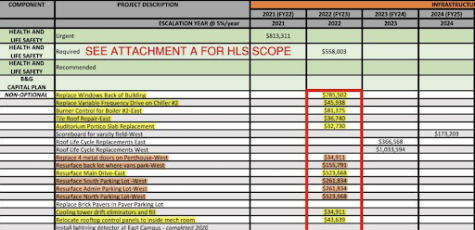
While the Referendum focuses heavily on improvements for the East Campus, there are only a few mentions of renovating the West Campus. A spreadsheet of the planned facilities and work for the summer of 2022 included only a handful of improvements to West Campus, mostly repaving parking lots and improving minor things such as the scoreboard while there were many mentions to improve East Campus.
Although the administration has placed a heavy emphasis on improving specific learning environments, furniture, and interior/exterior of East Campus, the option to renovate more West Campus facilities should also be included in the Referendum, such as updating the Varsity and JV baseball fields, many of which the games were canceled last season due to heavy rainfall and unusable fields. Senior Shep Graf describes how “our home field could be a candidate for one of the worst fields in the state of Illinois” and that “the infield is like playing on a gravel parking lot.” In addition, coupled with the drainage and field levelness issues, the backstop is particularly bad. “If a ball ever gets past me, I am more worried about reducing injury from the unlevel grass, and preventing the runner from getting 2 bases instead of just one,” senior Matt Durburg said.
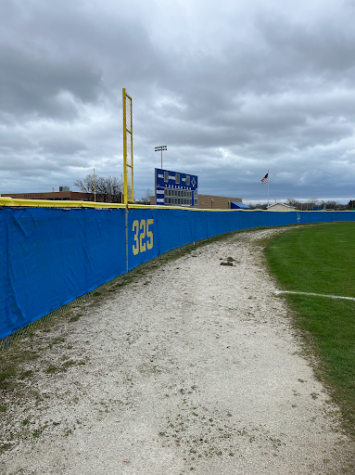
In addition to the baseball fields being in terrible condition, there are many other issues with West Campus. One of them being a singular team room for both boys’ and girls’ sports teams at West Campus. To put it simply, a team room is a small room with whiteboards, chairs, and TV screens that allow teams to meet up before or after games to prepare and strategize for games. Tom Soprych voices his concerns over how girls’ sports teams have to meet in the boys’ locker room team room. In other words, the boy’s locker room has a direct door to the team room, while the girls locker room has no door to the team room. The result being girls having to exit their locker room to enter the team room instead of having their own team room inside their locker room. Overall, Soprych sees West Campus as “the greatest injustice of outdated and unusable space.”
Furthermore, West Campus only has one turf field, which is shared by three varsity teams in both the fall and spring seasons. Frequently, our athletic teams travel to other schools, both for intra-conference games and out-of-conference games, and are impressed with the quality of facilities and spaces that are available. These schools may not have facilities that are as nice as ours, but they take much more pride in their facilities than ours by keeping them clean and looking nice and functioning properly, versus having poor upkeep and providing band-aid fixes to fix much bigger problems. “Both at the West Campus and East Campus there are usable spaces, being used for storage.
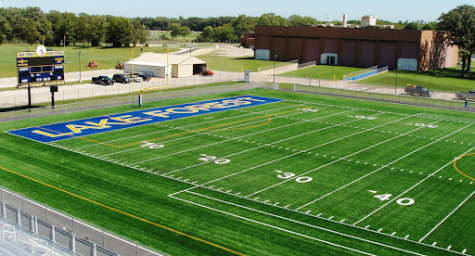
Both gyms at west are being used to house tables and chairs, as well as the lower commons, up until they cleaned it up about a week ago,” Field Hockey Coach Catanzaro said. “I wish I was involved more in the facility upgrade conversations. Admin asks coaches to join the committee, but the committee meets right after school which is during practices so the coaches and athletes that these decisions affect the most, don’t even get a chance to voice their opinion.”
In recent weeks, students have been searching for more and different places to get their work done, turning to places like the commons and other locations throughout the school, with little success. This search recently prompted an article from Matt Durburg which can be found here, and another article, which was to be written about ‘hidden gems’ of Lake Forest High School, to show different opportunities for students to find places to work, but was quickly scrapped when there weren’t any. Further exploration showed that the school has a major courtyard in the middle of the school which would be a great place for students in the non-winter months, but with minimal access due to locked doors and concerns of student mistreatment of the space, the courtyard is almost a non option for students. Up until recently, the lower commons was completely flooded with storage for tables and chairs, which has created havoc for classes and athletics that use the space, but now the tables and chairs have been confined to only one side of the lower commons, making the space a little less ugly, and a little more usable.
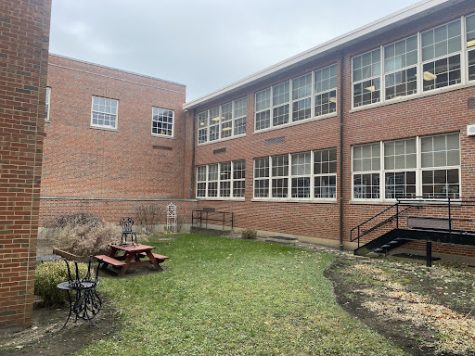
Our advice to LFHS? Take some more pride in your spaces and facilities. They may be old, but it’s all we have. Showing that we care, more than just articles here and there and minor complaints to coaches and teachers here and there might have some impact, but something has to change.

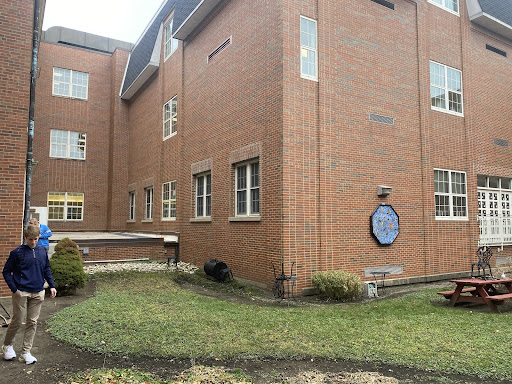








Jason • Dec 22, 2022 at 12:48 am
The West Campus is on Illinois route 43, not US road 41