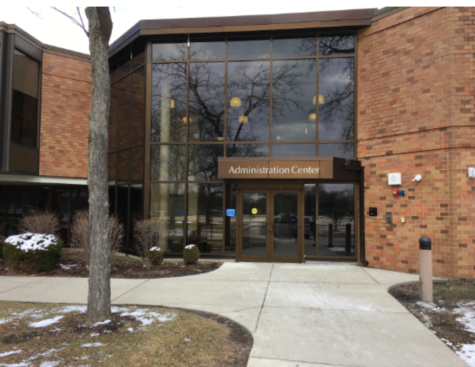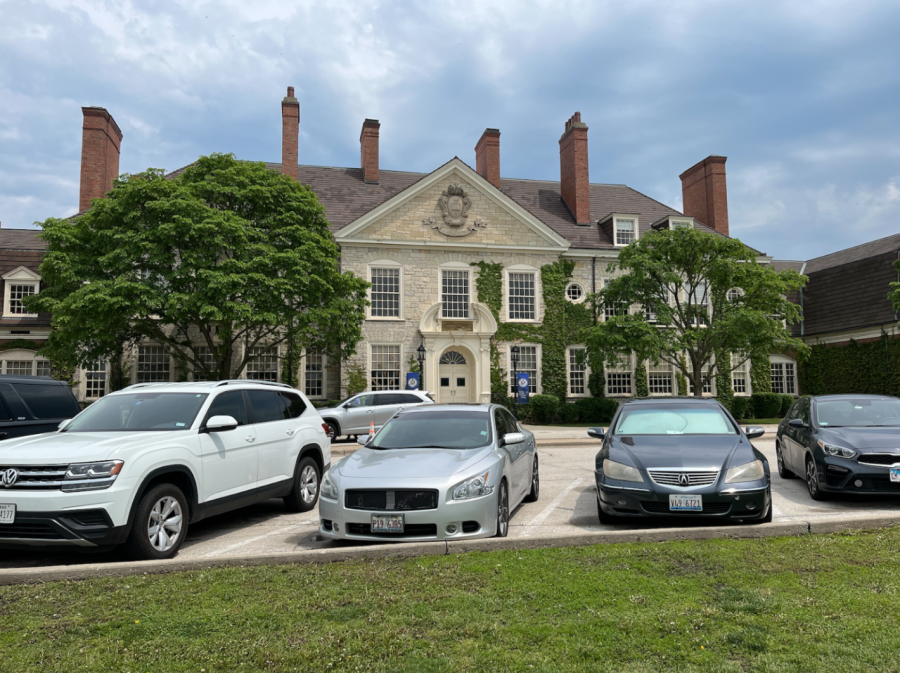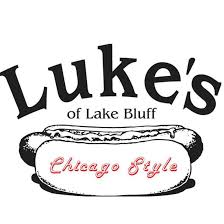School Improvements Amid Renovations
May 26, 2022
This spring, the administration at Lake Forest High School revealed the “master plan” for future renovations to LFHS. If you are saying to yourself “what is this vaguely named master plan, and what does it include?” you’re not the only one.
On the LFHS website, a few students and administrators put together a video outlining important spaces at the high school, and what could be improved/preserved in these spaces.
The video showcased many high traffic areas around the high school that were either modern examples that we should look forward to in the renovation process, or stuck in the past, and needed updating ASAP.
Some of the spaces that were praised were the MakerLab for its innovative design and the HRC for its archaic atmosphere. These are the types of spaces that the administration looks to preserve.
Some of the spaces that were criticized were the department offices and basement classrooms. The main points of criticism are a lack of natural lighting, as well as rooms being cramped and outdated.
This summer will be the beginning of a six-year planned renovation process, with several crucial problems being tackled from June to August.
 At the East Campus, this includes but is not limited to: The Front driveway being repaved, the windows in the back of the school being replaced, several new ventilation, heating, and cooling units being repaired/replaced and stairs and railings around the school to be repaired. These renovations at East have an estimated cost of $2,427,670.
At the East Campus, this includes but is not limited to: The Front driveway being repaved, the windows in the back of the school being replaced, several new ventilation, heating, and cooling units being repaired/replaced and stairs and railings around the school to be repaired. These renovations at East have an estimated cost of $2,427,670.
At the West Campus, the renovations include but are not limited to: Ventilation installation, as well as a full repavement of all the parking lots. These renovations at West have an estimated cost of $1,311,840.
The future looks a bit more undecided in terms of scheduling, but the administration looks to improve LFHS in many ways by 2028. Some of the goals they are looking toward past this summer involve: improving security, organization of facilities, appropriate room sizes, more flexible and adaptive environments, space for more collaboration, and improved technology.
Some more technical facets of the school that the administration seeks to improve upon include temperature, indoor air quality, light levels, and acoustics.
More information regarding each individual renovation at west and east, as well as a link to the meeting where this master plan was discussed can be found below:
Finances(pg. 29-37): https://drive.google.com/file/d/1vbNtdW3Jj8AltgmAsBlQjIWXKJLysr_m/view
Meeting: https://www.youtube.com/watch?v=5pzu7mxUePc







